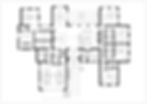COTSWOLD HOUSE
Discover timeless elegance with a contemporary edge in the Cotswold House plans, designed to bring the warmth and character of stone architecture into our ready-to-build collection.
SQFT
3,520
BED
4
BATH
4
POWDER
1
CAR
2
SQMT
327
MT
W & D
30 X 22
IN
W & D
97 X 73
STORIES
1
€450.00
Excl. VAT
Love the design but need adjustments, inside or out?
Even the façade can be customized to suit your taste.
ABOUT THIS HOUSE
If you’re dreaming of a timeless Cotswold-inspired home with an inviting mix of farmhouse warmth and classic elegance, this floor plan package is the one to explore! With its stone-clad exterior, steeply pitched rooflines, and charming gable accents, this home beautifully embodies the enchanting character of the English countryside.
Inside, you’re greeted by a warm and spacious open-plan design, with natural light streaming through large, carefully placed windows. The kitchen is a cozy yet sophisticated hub, featuring an expansive island, custom cabinetry, and premium appliances that seamlessly connect to the inviting family room. Perfect for gatherings, this space is anchored by a traditional stone fireplace and features exposed beams that add rustic charm to the refined interiors.
With four bedrooms and four-and-a-half baths, this home offers private retreats for everyone in the family. The primary suite, thoughtfully situated for tranquility, features a luxurious en-suite bath with a soaking tub, a large walk-in shower, and dual vanities. The additional bedrooms are just as charming, complete with a en-suite bathroom and spacious closets.
An office located just off the family room provides the ideal setting for work or study, while a mudroom with built-in storage connects to the two-car garage, offering functionality with style.
Outside, a covered terrace extends the living area, perfect for outdoor dining or relaxing while enjoying views of the landscaped gardens. This Cotswold Farmhouse captures the essence of cozy yet sophisticated living, merging classic English charm with farmhouse-inspired comforts for a truly unique home.


HOUSE FEATURES
KITCHEN FEATURES
Kitchen island
Walk-in pantry
BEDROOM FEATURES
Double Vanity Sink
Primary Bedroom Main Floor
Separate Tub and Shower
Split Bedrooms
Walk-in Closet
EXTERIOR FEATURES
Covered Front Porch
Covered Rear Porch
Outdoor kitchen
ADDITIONAL FEATURES
Dining Room
Family Room
Fireplace
Foyer
Home Office
Laundry Room
Mud Room
Open Floor Plan
Vaulted Ceilings
Vaulted Great Room/Living
Mechanic Room
Extra Room
GARAGE
Attached
Built-in Storage
SQUARE FOOTAGE/ METERS
MAIN LIVING
FRONT PORCH
REAR PORCH
GARAGE
TOTAL AREA
TOTAL HEATED AREA
3520 / 327
63 / 5.8
366 / 34
538 / 50
4487 / 416.8
3520 / 327




WHAT IS INCLUDED IN THE BASIC PACKAGE
ARCHITECTURE FILES
FLOOR PLAN: Showing all dimensions, window & door locations, beams, ceiling heights.
FRONT AND REAR ELEVATIONS: The front and rear elevation of the house as drawn. Shows placement of doors & windows on exterior of house, as well as roof pitches, and locations of chimney, etc.
SIDE ELEVATIONS: Side views of house, and necessary dimensions.
WINDOW & DOOR SCHEDULE: Complete window and door schedules with accurate measurements for easy planning and installation.
INTERIOR DESIGN FILES
REALISTIC IMAGE: High-quality realistic images that showcase the design vision, providing a clear representation of how each space will look once completed.
WHAT IS NOT INCLUDED IN THE BASIC PACKAGE
ARCHITECTURE FILES
ARCHITECTURAL OR ENGINEERING STAMP ( handled locally if required)
SITE PLAN
MECHANICAL DRAWINGS: Location of heating and air equipment and duct work.
PLUMBING DRAWINGS: Your subcontractors handle this.
ENERGY CALCULATIONS
FOUNDATION PLAN
RAFTER PLAN
FLIPPED VERSION
NOT SURE WHICH PACKAGE IS RIGHT FOR YOU?
For those
BEGINNING THEIR HOME DESIGN JOURNEY
The Basic Package is the ideal foundation to start building your dream home journey.
BASIC PLAN PACKAGE
€450.00
Excl. VAT
When you’re
READY TO BUILD AND NEED COMPREHENSIVE SUPPORT
The Premium Package provides a comprehensive set of blueprints to bring your dream home to life.
PREMIUM PLAN PACKAGE
€ 869.00
Excl. VAT
If you’re looking
TO TAILOR A PLAN TO YOUR
UNIQUE VISION
Our home plans can be fully customized to your vision through our design studio.
GET STARTED
Priced per project.
* All plans are provided in both imperial and metric measurements.
Start with the Basic Package and easily upgrade to the Premium later
with the cost of the Basic deducted from your upgrade!
Still have questions? Visit our FAQ page for more details.
For those
BEGINNING THEIR HOME DESIGN JOURNEY, We suggest:
BASIC PLAN
PACKAGE
This is the ideal foundation to start building your dream home journey.
-
Ideal for starting conversations with builders and sparking interest in your project.
-
Ensure your project meets local requirements by sharing this set for building regulations, including town permits and HOA guidelines.
-
Perfect for obtaining a preliminary cost-to-build estimate from your selected builders.
-
This initial set of drawings is intended for planning purposes only—upgrade to the Build Set when you're ready to proceed with construction.
When you’re
READY TO BUILD,
We suggest:
PREMIUM PLAN
PACKAGE
This Plan provides a comprehensive set of blueprints to bring your dream home to life.
-
This comprehensive, builder-ready construction set includes essential architectural drawings designed by our studio and detailed to offer you and your contractor a path to building your dream home.
-
Perfect for when your contractor needs to create a detailed construction cost estimate.
-
Includes comprehensive interior design details, complete with moodboards and a curated shopping list to help you recreate the look throughout your home.
-
Ideal for reviewing in-depth home details to help you organize and prepare for construction.
-
Use when you're ready to bring your home to life!

